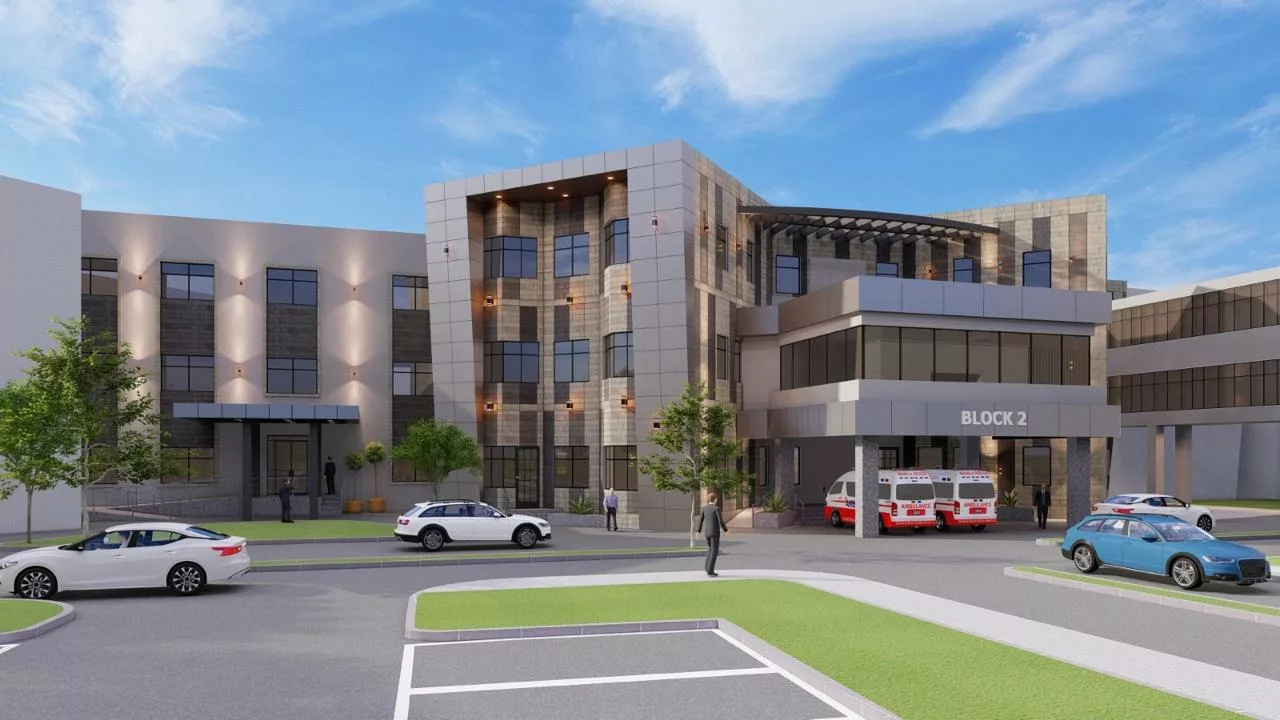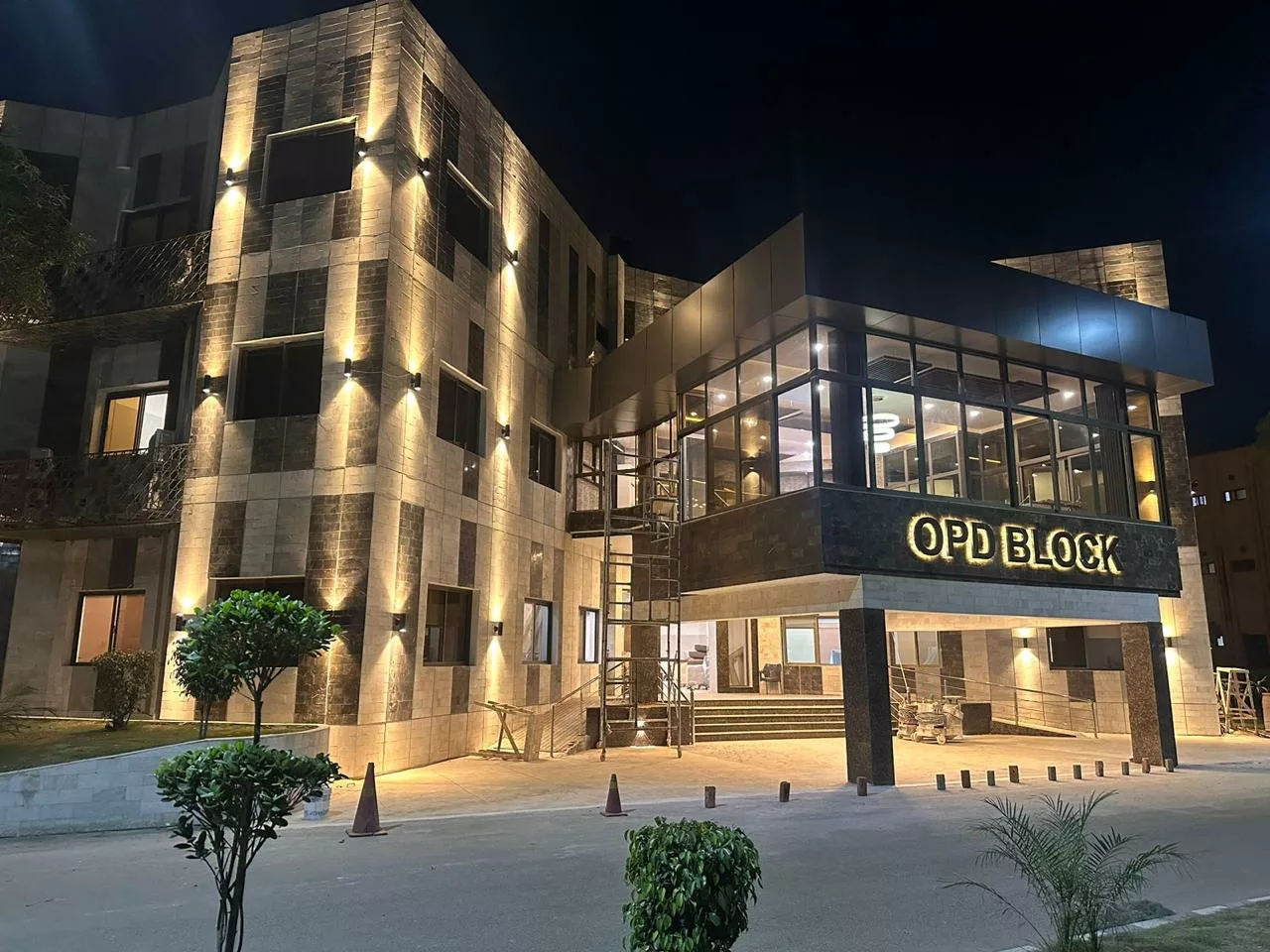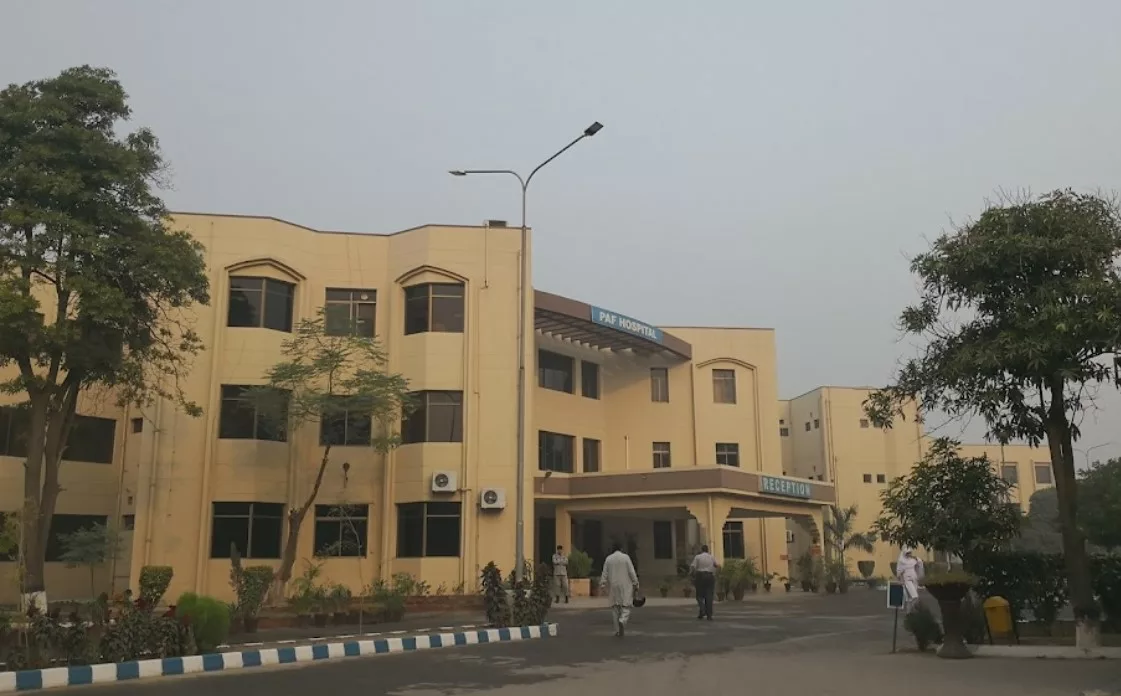PAF Hospital Lahore Cantt – Exterior Renovation
The exterior renovation of PAF Hospital Lahore Cantt aims to enhance its aesthetic appeal, functionality, and durability while maintaining a modern yet professional healthcare ambiance. The design will incorporate high-quality façade materials, energy-efficient lighting, and improved landscaping to create a welcoming environment. The renovation will focus on upgrading the entrance, façade cladding, and outdoor circulation areas, ensuring a visually appealing and patient-friendly atmosphere. The use of durable, low-maintenance materials will enhance longevity, while modern design elements will align with contemporary healthcare architecture standards.
Project – 3D Illustration

Project – After Completion

Project – Before Work

